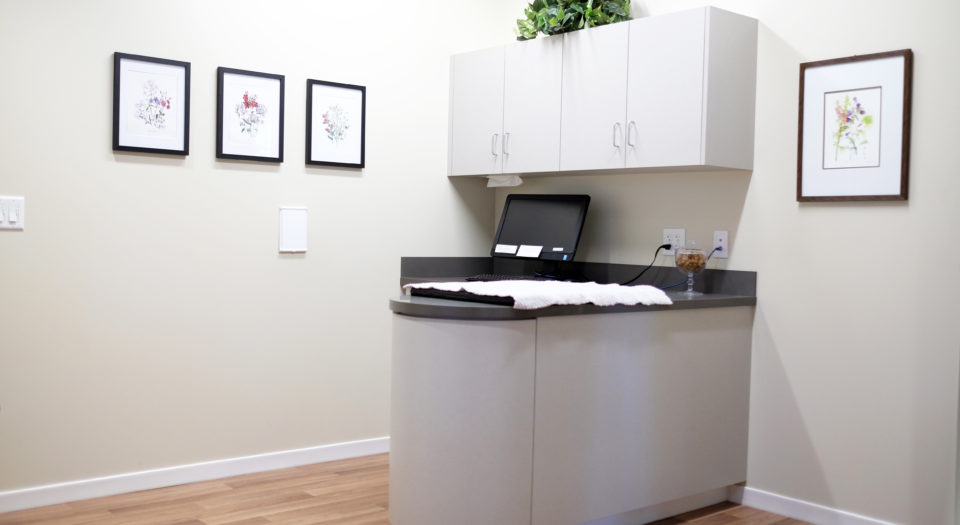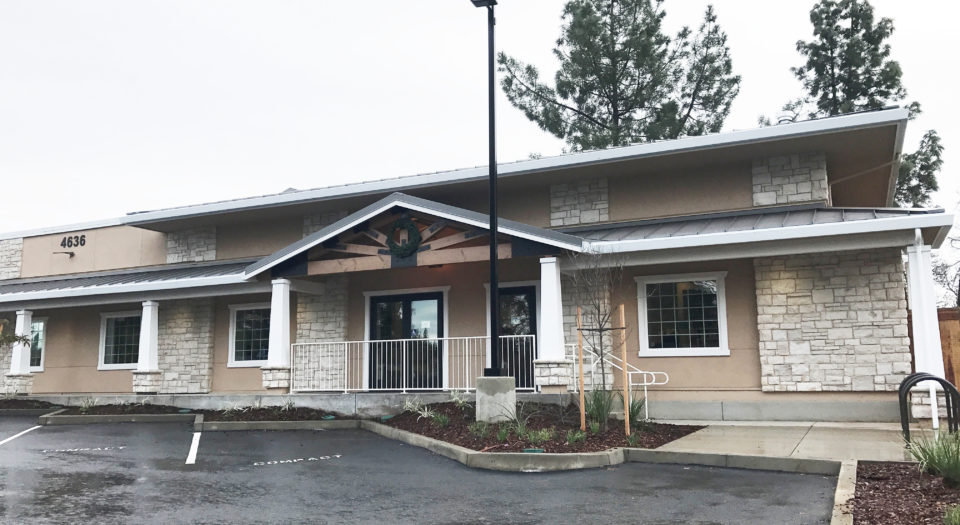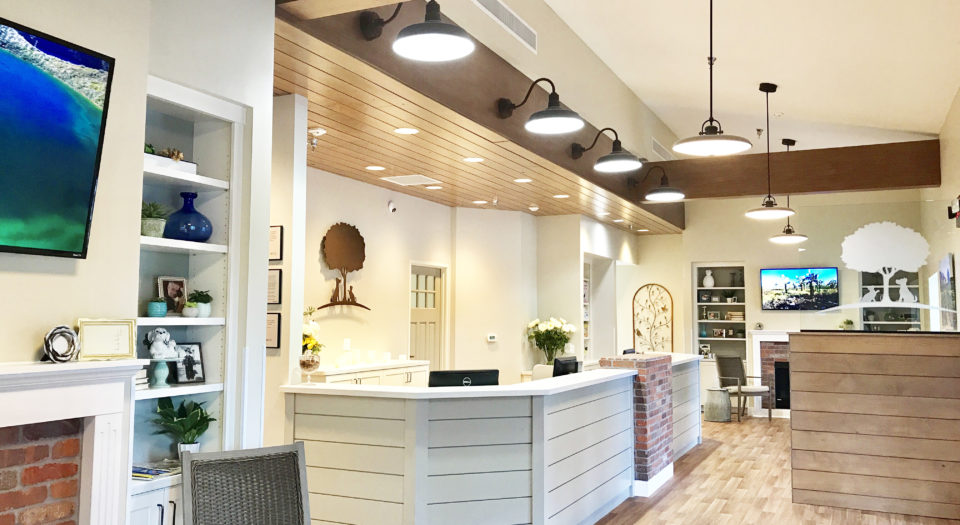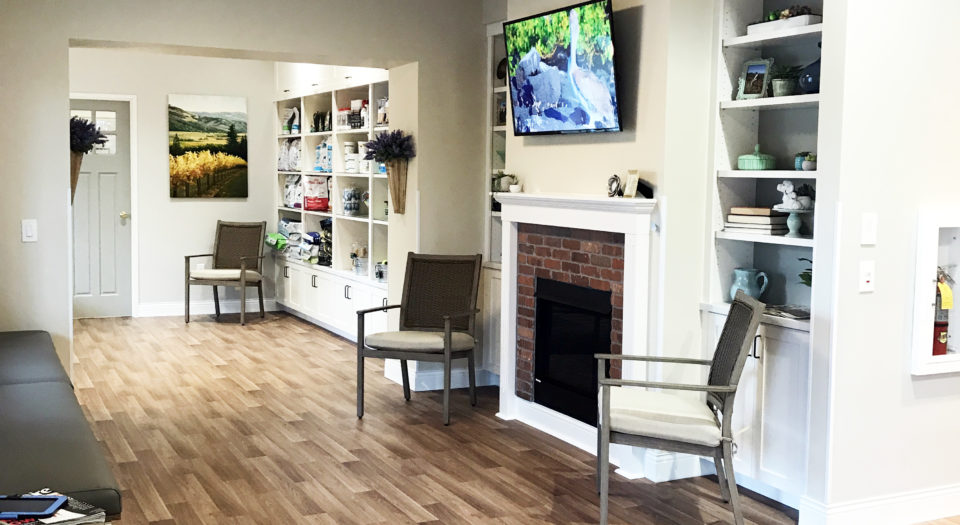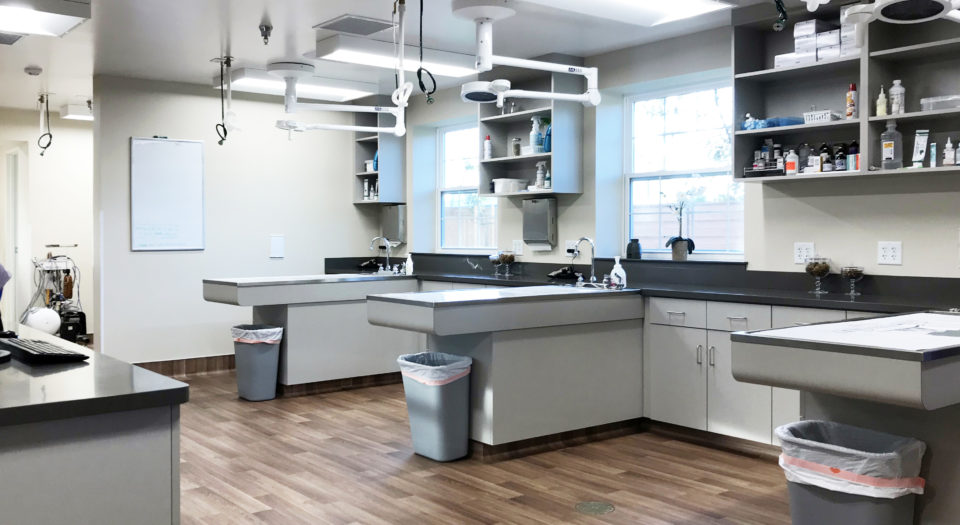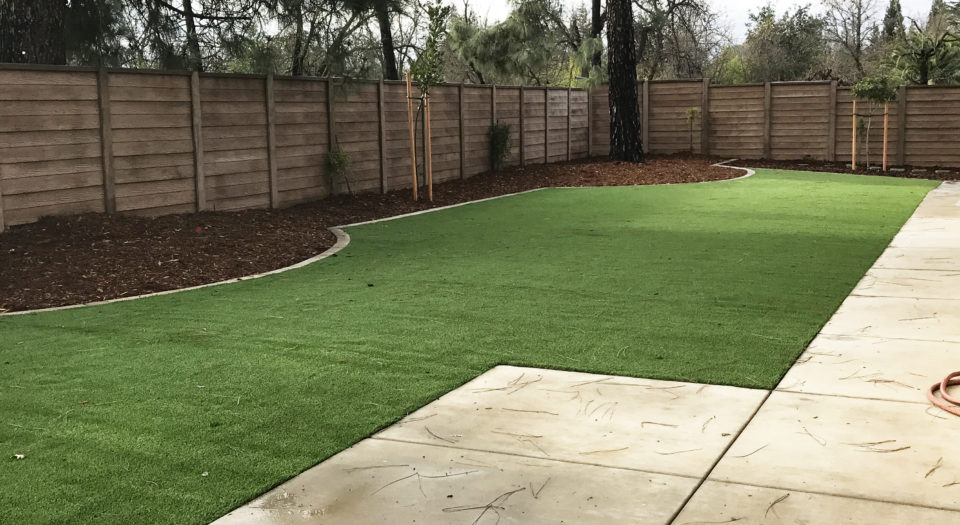Country Oaks Pet Hospital
Sacramento, CA
Project Description
The project consisted of a complete interior/exterior demolition and high-end renovation of an existing 5,000 sf veterinary hospital with a new 2,000 sf, two story expansion. This phased project also featured the complete demolition and replacement of underground utilities and site improvements. Wells Construction helped coordinate a temporary modular veterinary facility which allowed the hospital to remain open for business. This state-of-the-art facility consists of: six exam rooms, two restrooms, three treatment bays, x-ray, surgery/surgery prep, phone/file center, doctor offices, tech office, food prep, kennel space, laundry area and spacious break room.
Project Details
Sq. Ft.
Type
Category

