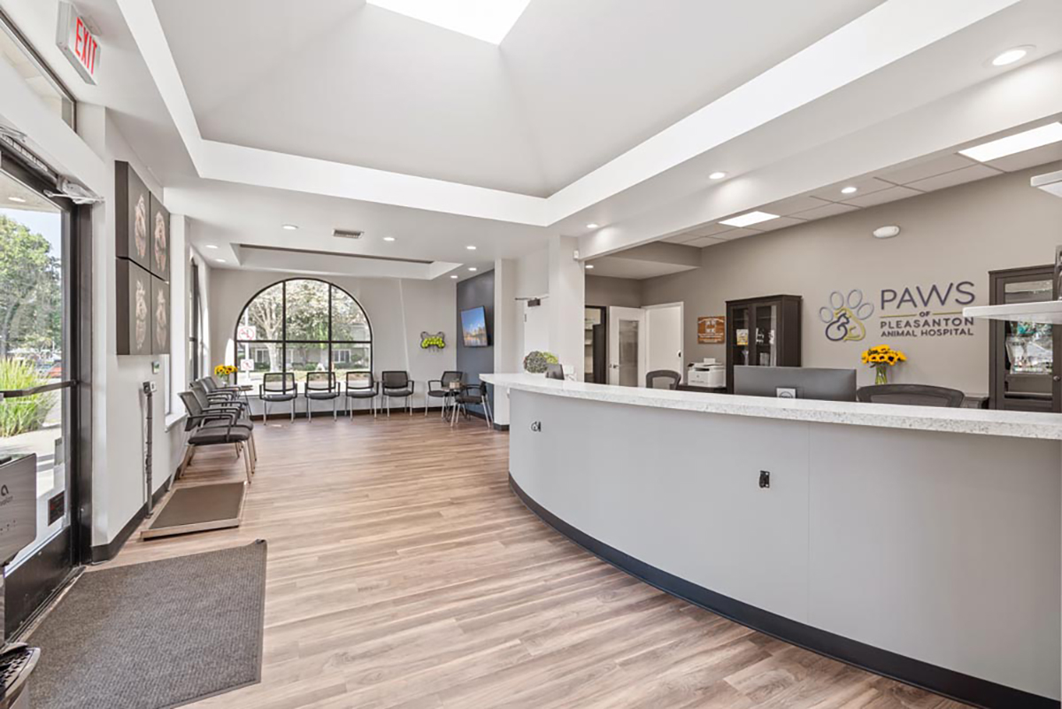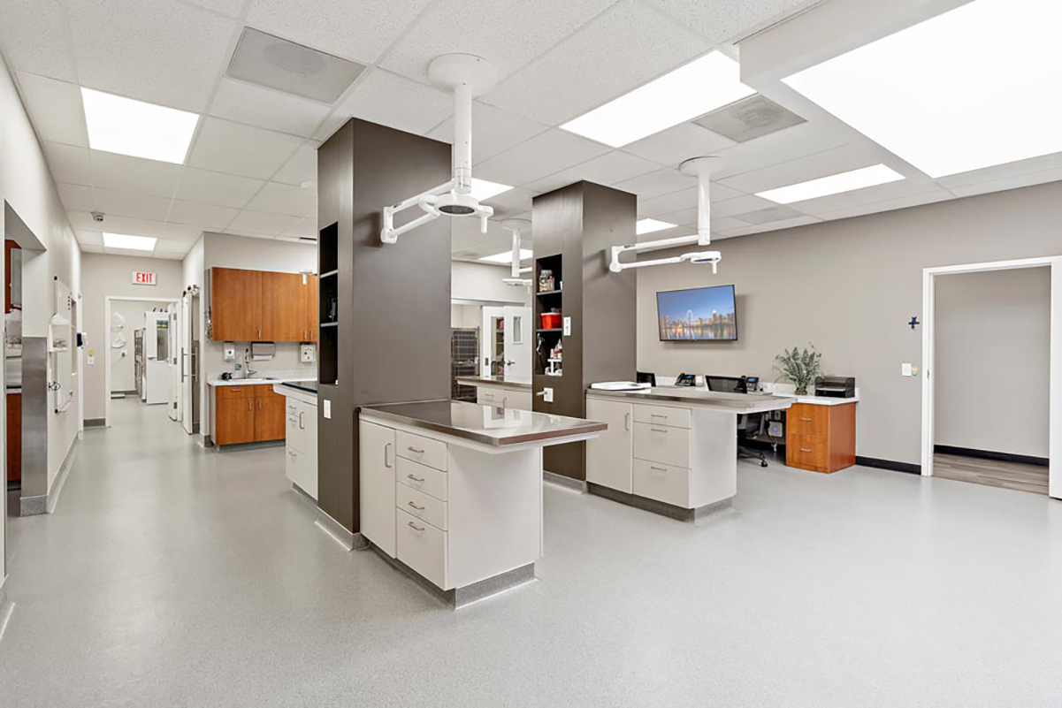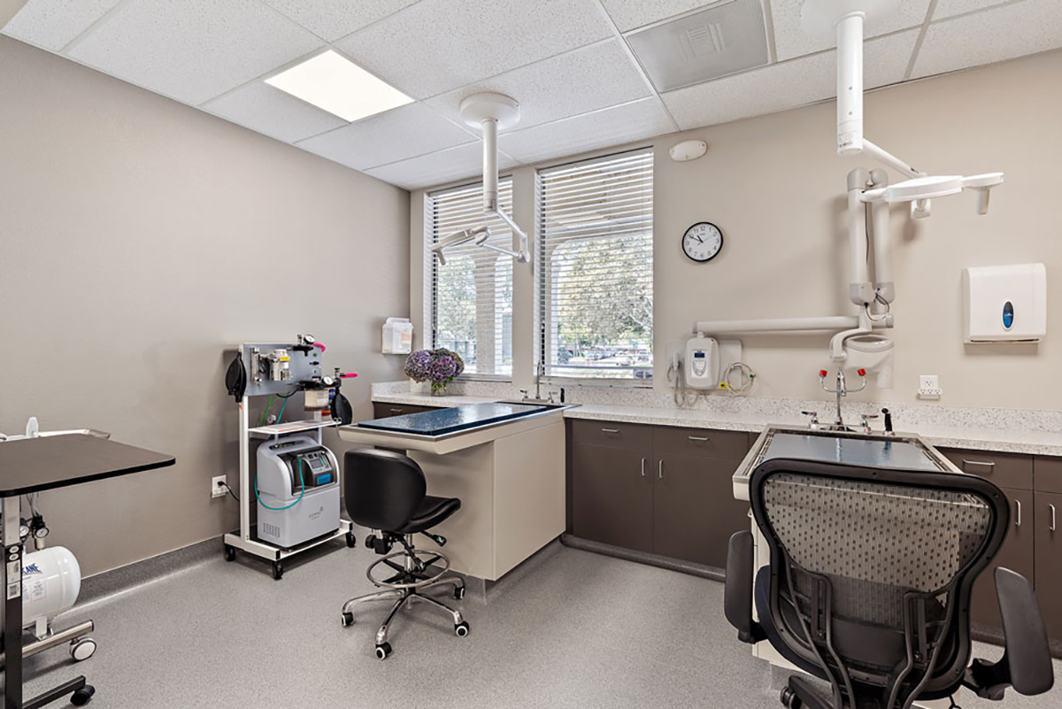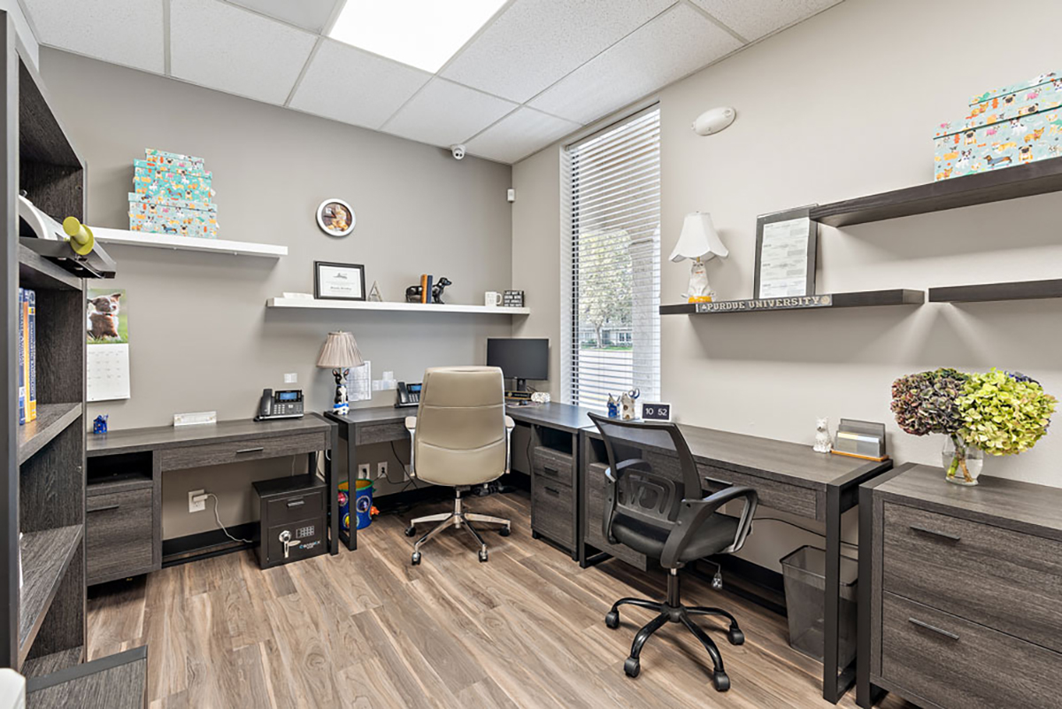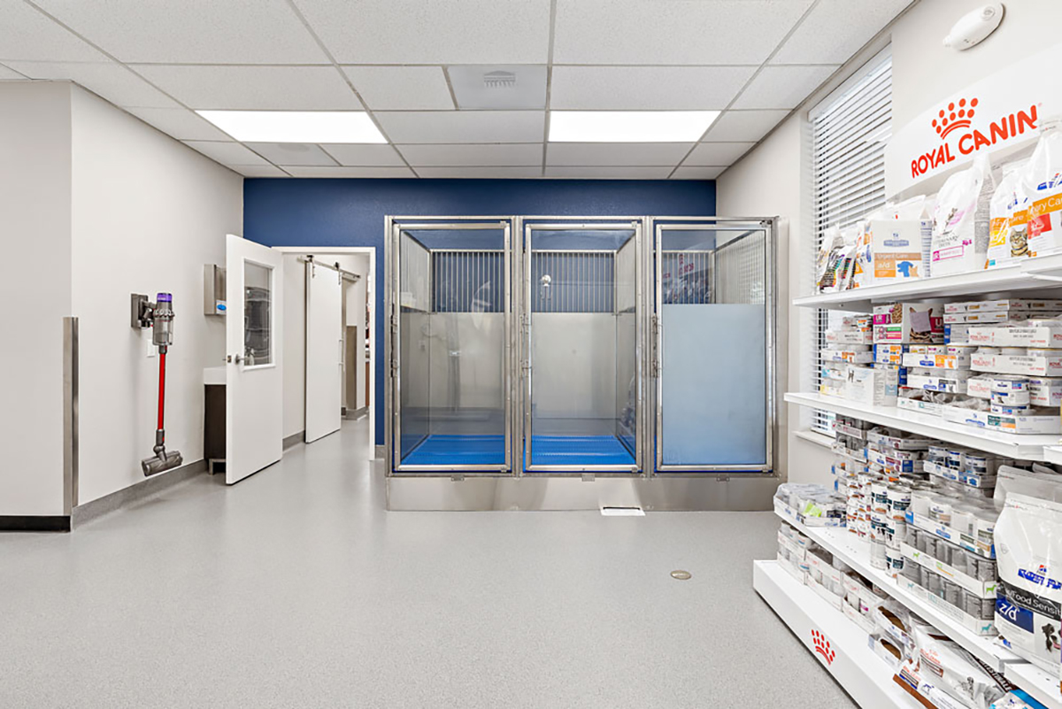Paws of Pleasanton
Pleasanton, CA
Project Description
This 3,956 SF project consisted of renovating an existing medical office into a new full-service veterinary hospital. The Wells team assisted Dr. Bloomberg and Dr. Hardy during the preconstruction phase and helped manage the design team throughout the process. This new facility is equipped with six exam rooms (one exam dedicated exclusively for cats), a large treatment area with separate dental suite, surgical suite, radiology, patient recovery, cat and dog wards, large doctor’s office, breakroom, new finishes and custom details throughout.
Project Details
Sq. Ft.
Type
Category

