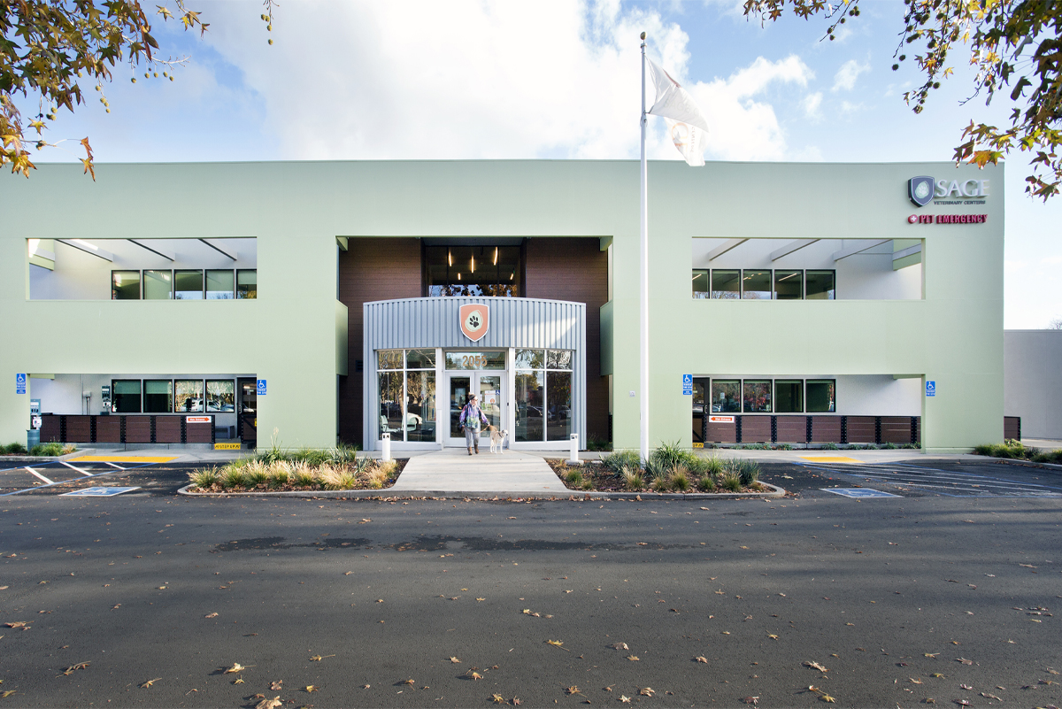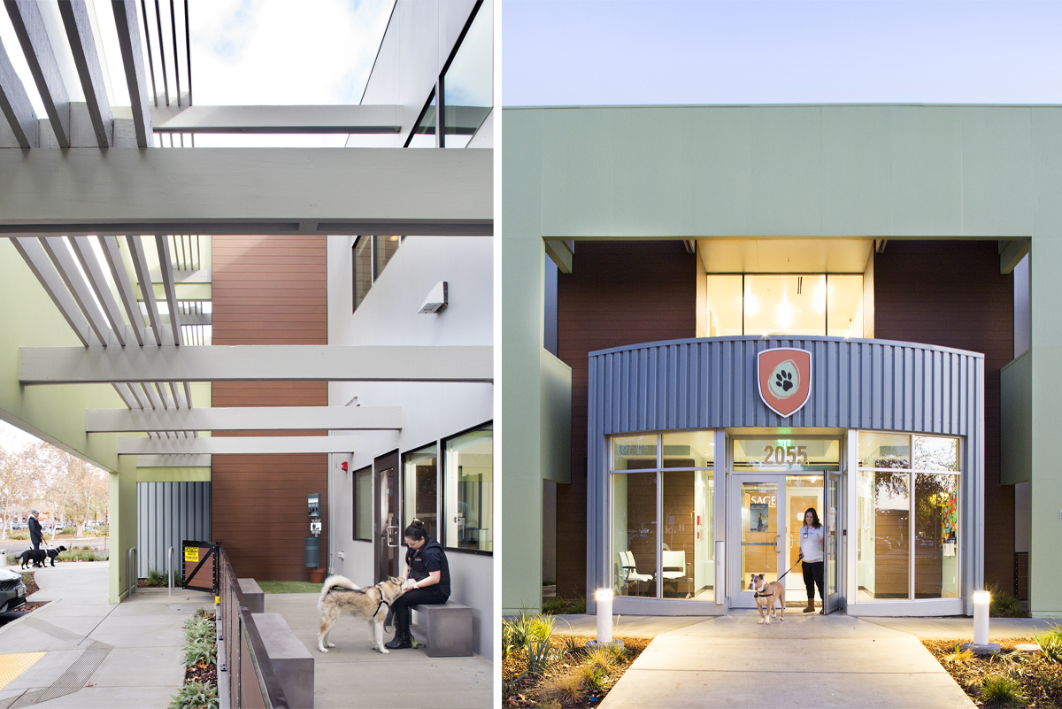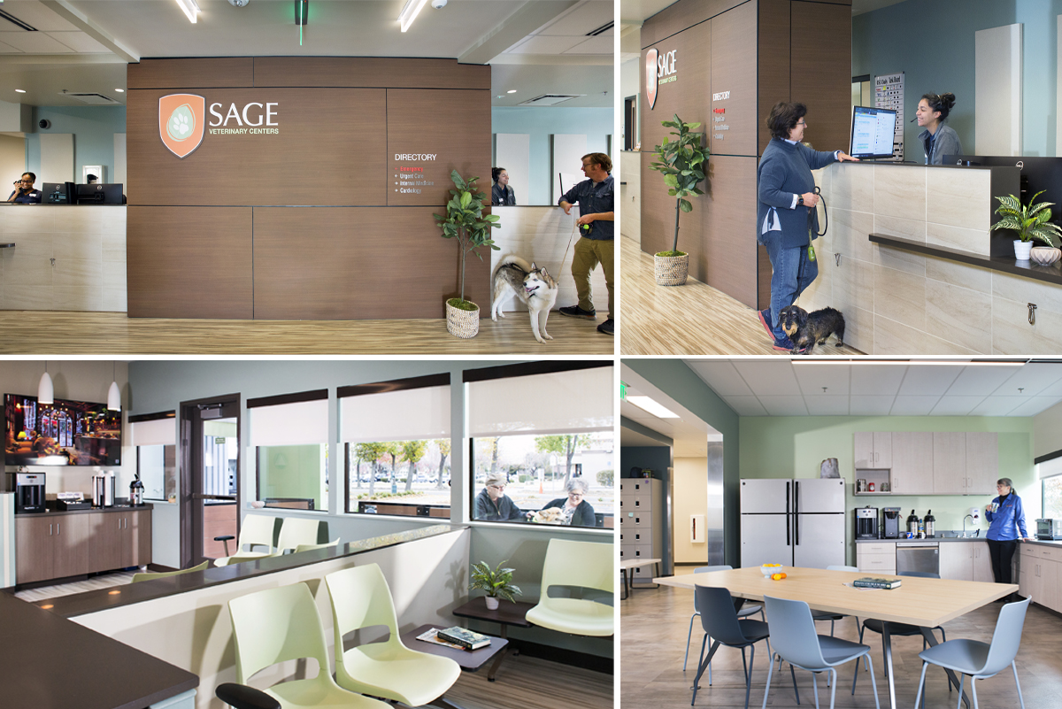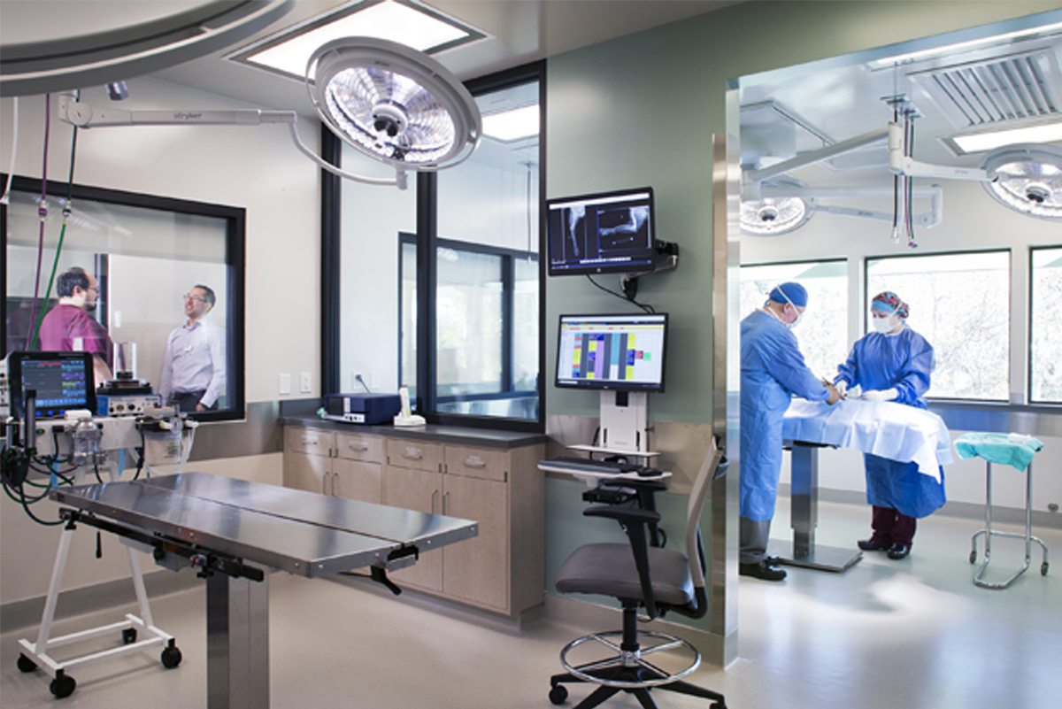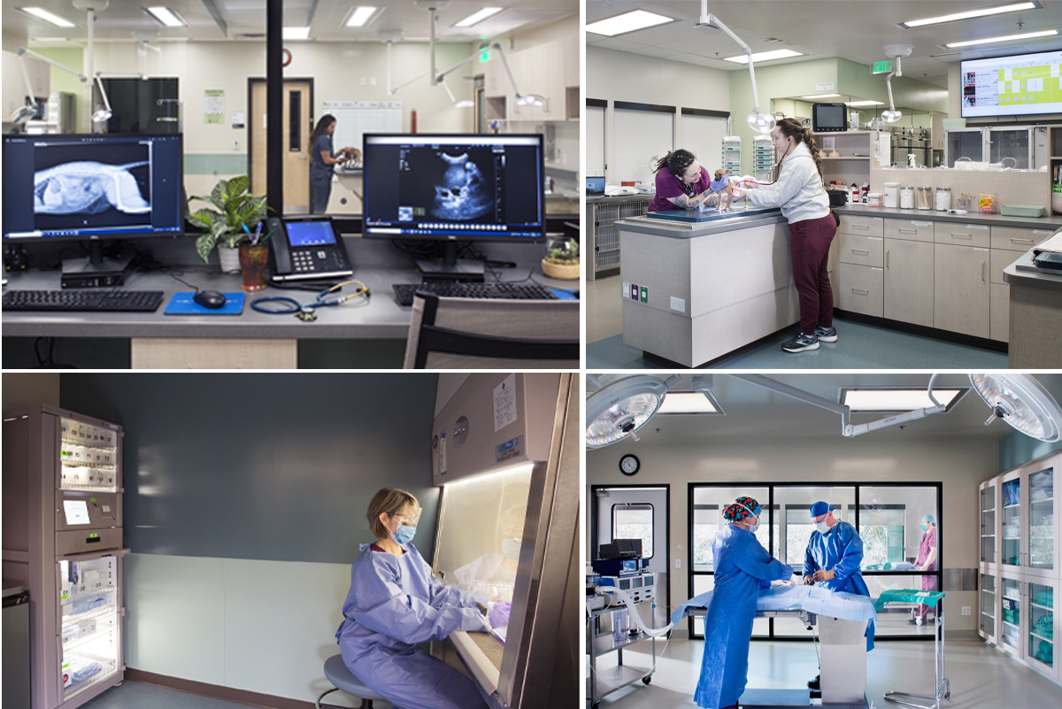The Wells team partnered with SAGE to build their 25,937 SF, 24-hr next-generation facility. Improvements include a complete remodel and expansion of the main building, a remodel of the existing 980 SF ancillary building, new elevator, and updated modifications to the existing elevator. Along with the upgrades to the building, site work consisted of a freshly paved parking lot, new landscaping, MRI trailer enclosure, and other exterior improvements to the property. The new hospital features 15 exam rooms, multiple large treatment and surgery areas, separate animal housing, an MRI trailer, urgent care, cardiology, emergency, internal medicine, and oncology. These areas are equipped with state-of the-art equipment that allows Sage to offer a variety of services to its clients.

