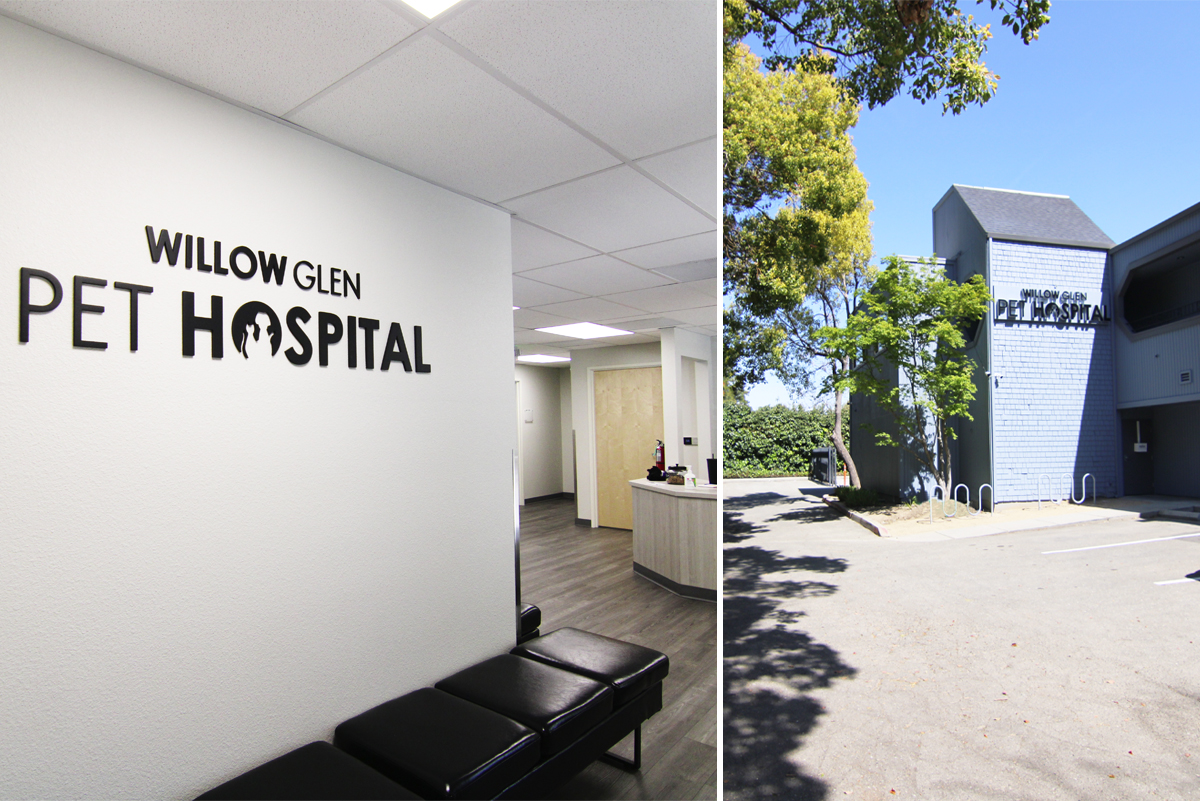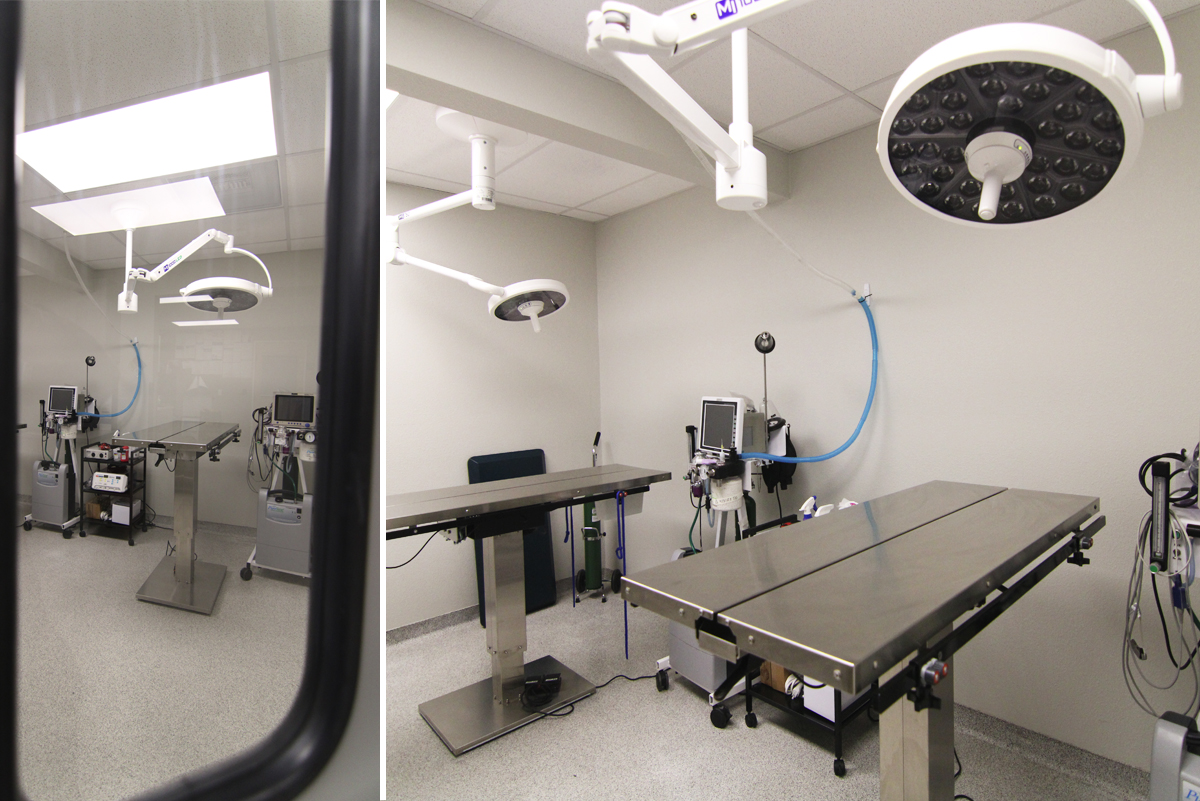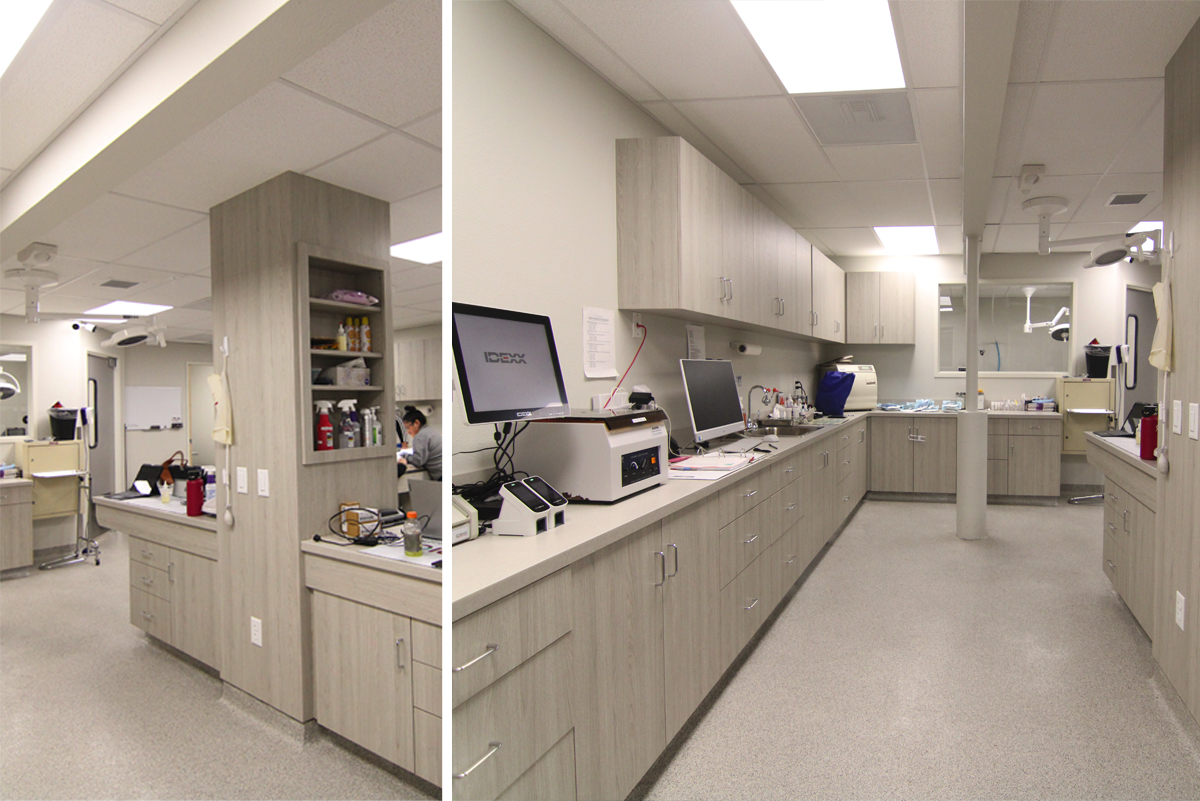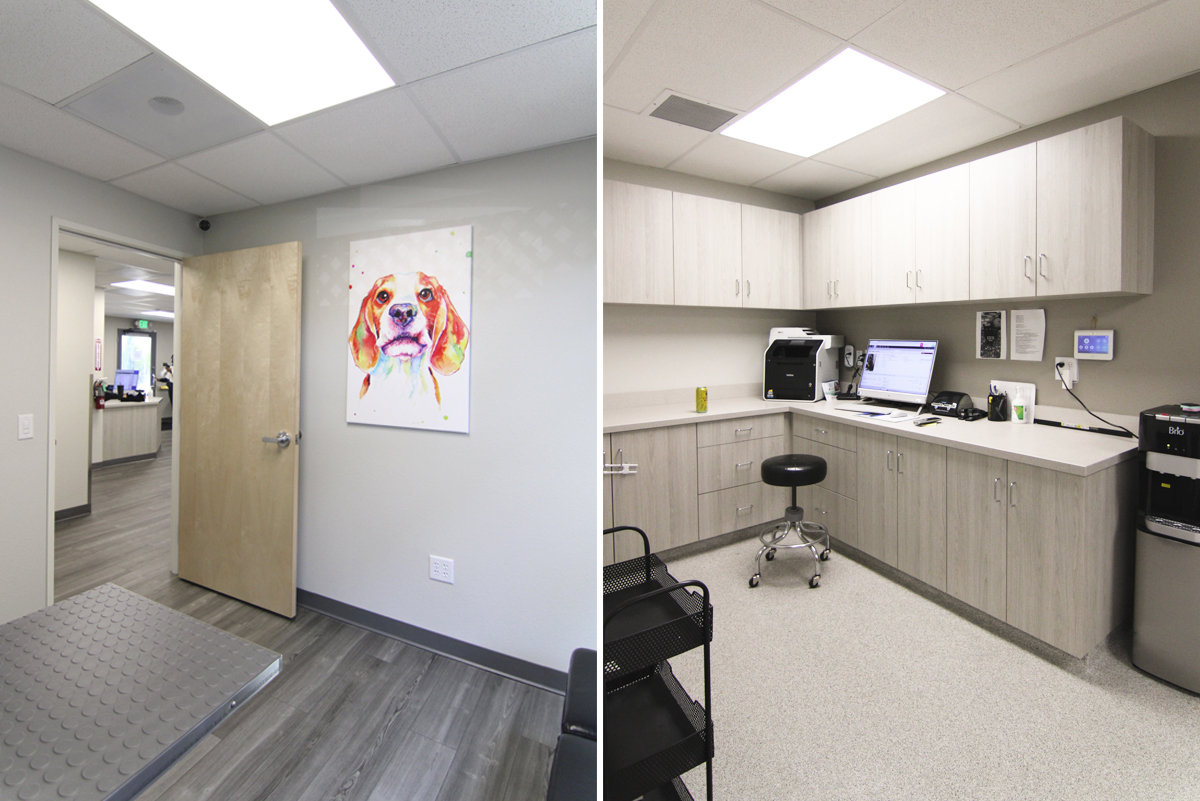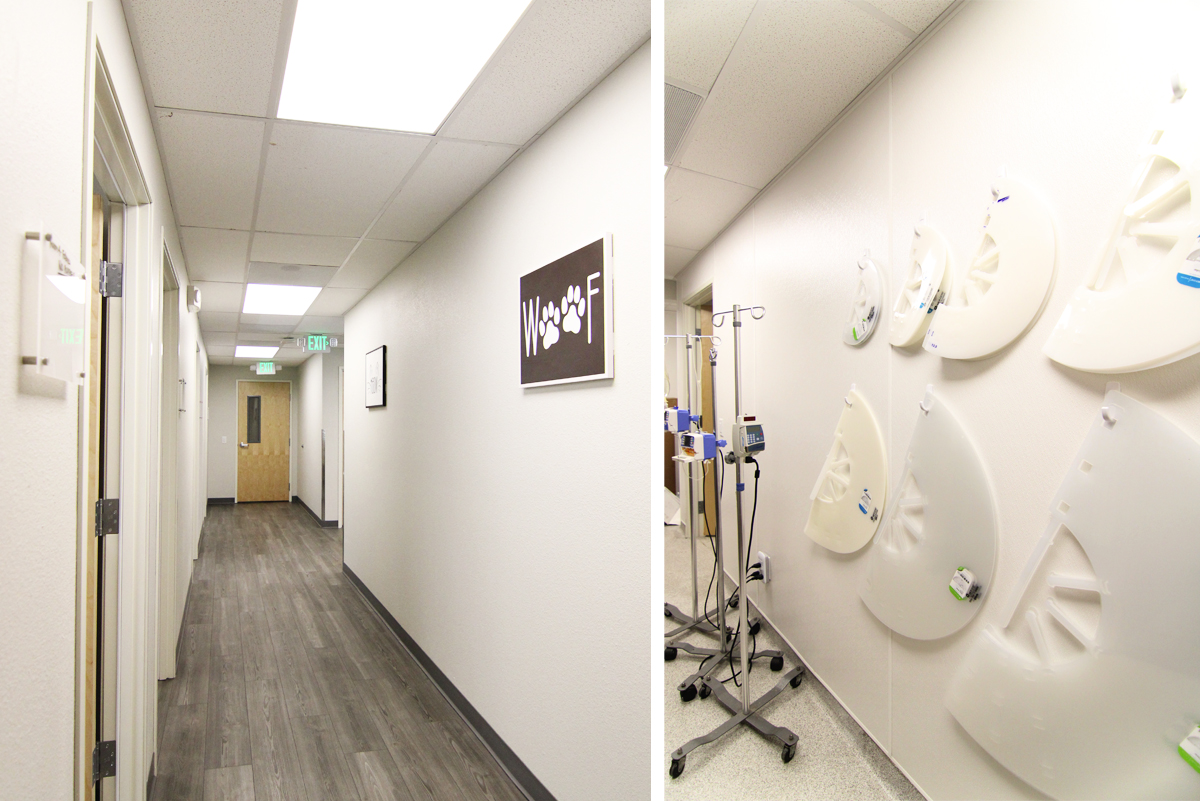Willow Glen Pet Hospital
Project Description
Wells Construction assisted Dr. Gillon with preliminary space planning/design, finish selection/coordination, permit assistance, along with managing the design team during the preconstruction phase. Willow Glen Pet Hospital relocated just down the street from the original location to a new/larger 3,900 SF facility that now has 6 exam rooms, a large treatment area, dental area, a large surgery room with two tables, iso room, dog runs, and more. 1,000 SF of the project was converted from a covered parking to usable interior space, which gave them additional space for a larger treatment room, isolation, and dog run room.
Project Details
Sq. Ft.
Type
Category

