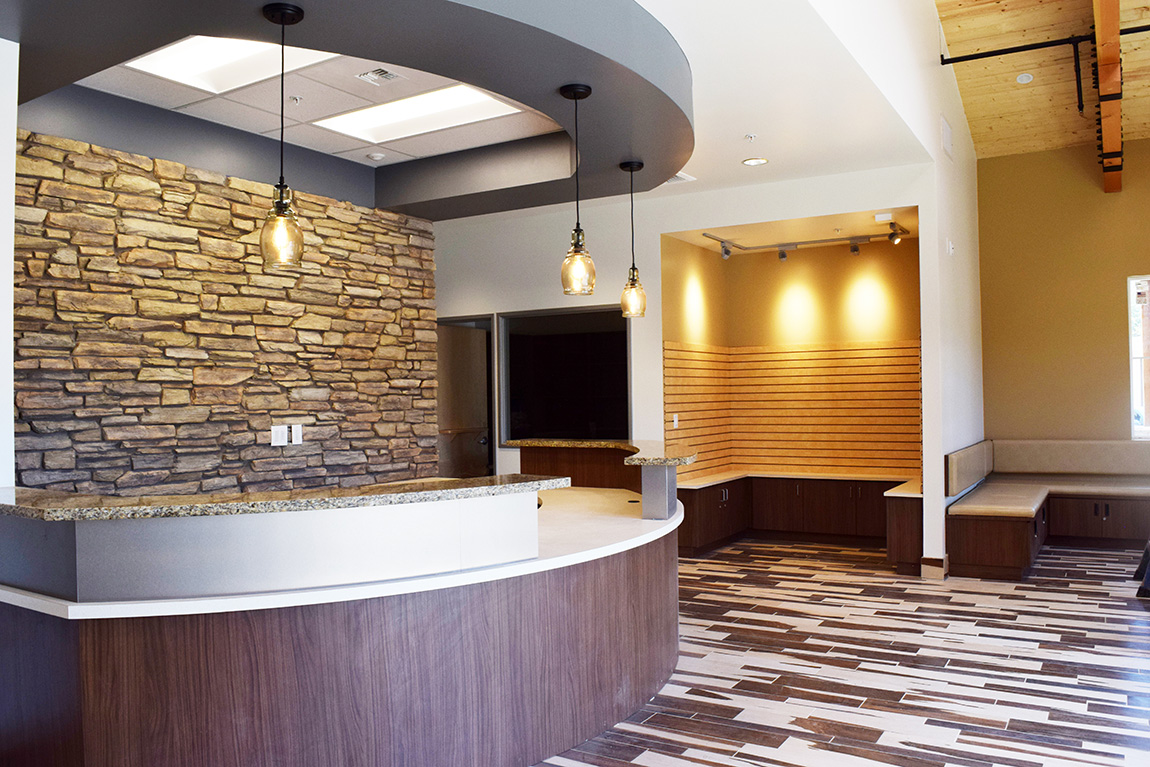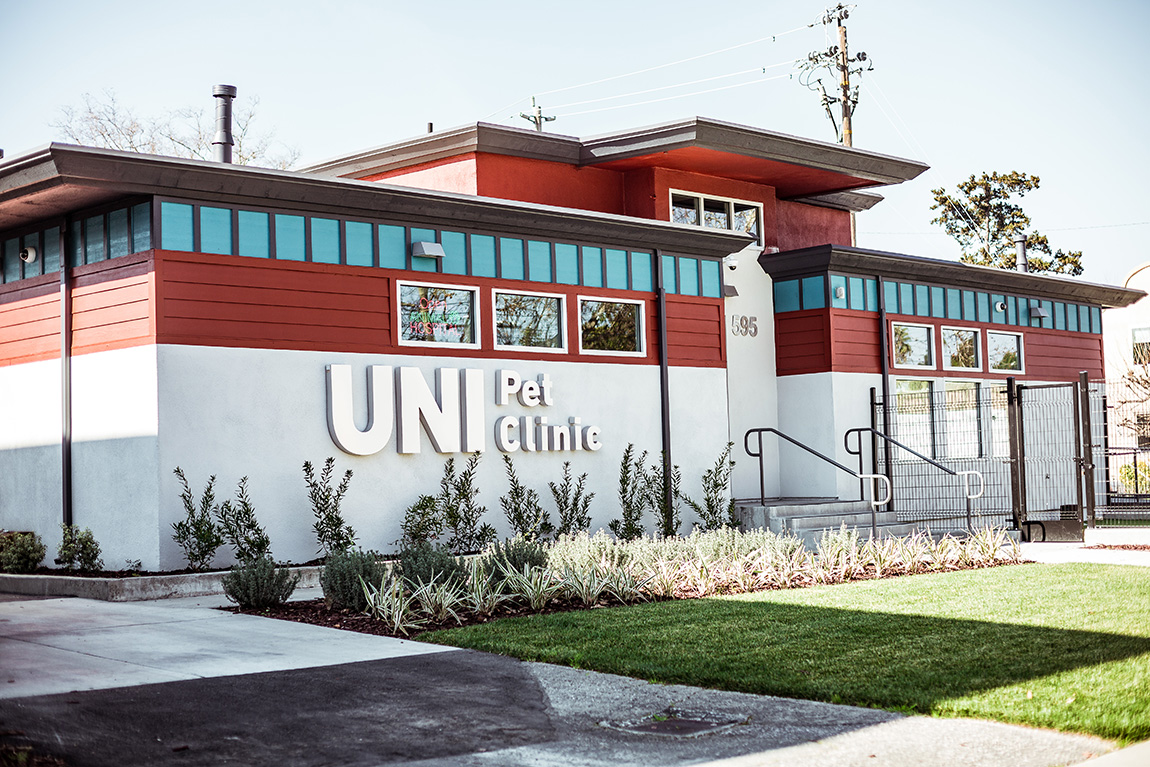The project consisted of a complete interior/exterior demolition and high-end renovation of an existing 5,000 sf veterinary hospital with a new 2,000 sf, two story expansion. This phased project also featured the complete demolition and replacement of underground utilities and site improvements. Wells Construction helped coordinate a temporary modular veterinary facility which allowed the hospital to remain open for business. This state-of-the-art facility consists of: six exam rooms, two restrooms, three treatment bays, x-ray, surgery/surgery prep, phone/file center, doctor offices, tech office, food prep, kennel space, laundry area and spacious break room.
Custom Categories: Veterinary
Missouri Flat Animal Hospital

Wells Construction demolished the existing veterinary clinic building, adjacent duplex and a portion of the storage facility on the property. Phase one of this project included a new 3,483 sf building for the veterinary hospital with multiple exam rooms, a large treatment area, surgery room and a spacious reception area with built in seating and an exposed truss ceiling.
Uni Pet Clinic

This 2,182 sf tenant improvement included a build-out of three exam rooms, a large treatment area, surgery, iso, breakroom, functional work space, pharmacy and lab, runs/cages, with high-end finished and modern colors throughout the space.
